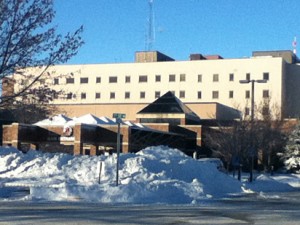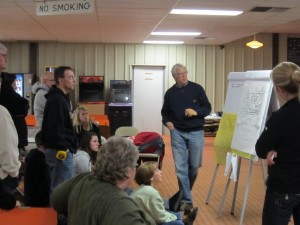
From mercynorthiowa.com –
MASON CITY — A team of community partners, architects, physicians and healthcare associates of Mercy Medical Center – North Iowa designed the future of cardiovascular care March 18-22 as they create a “blueprint” of Mercy – North Iowa’s new suite of cardiovascular procedure and recovery rooms. Randy Cram from Bergland & Cram reviews drawings made during the 3-P event to design the new Cardiovascular Procedure Suite.
The project will include reconstructing the existing two cardiac catheterization labs, the electrophysiology lab and the procedure recovery unit, and the addition of a hybrid cardiovascular suite capable of performing both catheter-based procedures and open-surgical procedures. The new cardiovascular suite will enhance Mercy-North Iowa’s cardiovascular procedures that require specialized equipment and environment to insure patient safety and the best possible outcome.
“The design and completion of Mercy’s new suite of cardiovascular procedure rooms will take several months, but this was the most important week throughout the project. This is our approach to determine the layout, room design and process flows for people, materials and information,” said Diane Fischels, Senior Vice President/Chief Operating Officer of Mercy – North Iowa.

The week’s activities, called a 3-P event for the involvement of People, Preparation and Process, take the LEAN concept from manufacturing and apply it to the healthcare setting. The 3-P process has been incorporated in other major projects including Mercy’s new Emergency Department.
3-P event for new Cardiovascular Procedure CenterThe task at hand for the approximate 40 participants was to build a life-size model of the cardiovascular suite to simulate the patient, physician and associate experience. They used real hospital equipment such as beds and monitors when it was available; when it wasn’t, they “built” other devices, such as sinks and cupboards, from cardboard, foam board, tape and glue. “This is the heart and soul of the project,” Fischels said.
According to Fischels, this is more than just a construction project. The redesigned and expanded cardiovascular suite is part of the new Mercy Heart Center and Vascular Institute at the health center. The Mercy Heart Center and Vascular Institute is a partnership Mercy has established with interventional radiologists, vascular surgery and cardiologists to better screen, diagnose and treat individuals with vascular and coronary disease. Earlier detection of the disease will save lives and enhance the quality of life of people in northern Iowa and southern Minnesota.
Photo top left: Architect Randy Cram reviews drawings for Mercy’s new Cardiovascular Procedure and Recovery Room Suite with the team of physicians, Mercy associates and community members who spent the week planning the space.
Other photos: A team of physicians, architects, Mercy associates and community members “built” walls, computers, cabinets and even a C-arm out of cardboard during an event to plan for Mercy’s new Cardiovascular Procedure and Recovery Room Suite.







