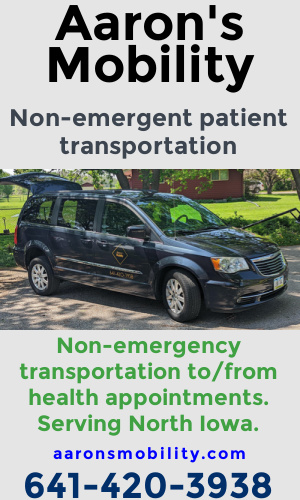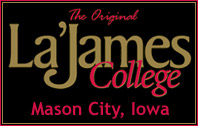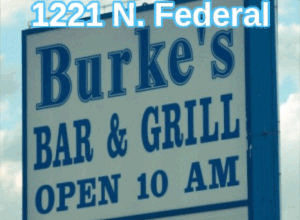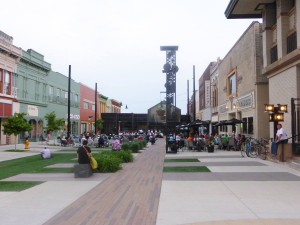
DES MOINES – The supposed economic impact of a $36 million downtown project in Mason City has been described by state officials today, who say hundreds of jobs will be created and millions in new property taxes will be collected.
According to state officials, completion of the five projects proposed in Mason City’s application for millions in state funds will significantly improve the downtown business environment. The impact of the Central Park Hotel in the downtown area would be dramatic, with the addition of 60 or more new visitors each night in the downtown area.
Mason City is the major retail center in Northern Iowa and provides goods and services to a wide area of the state. The City is well positioned to accommodate additional visitors, and it will be an enjoyable experience. Southbridge Mall and other retail shops in the downtown will also benefit from the additional visitors.
The projects within the district are expected to generate 329 direct, indirect, and induced construction related jobs. Operations are expected to generate 103 jobs over a twenty year period.
This project also leverages additional revenue to events outside of the Reinvestment District. For instance, the North Iowa Events Center will be able to provide more equine and other agriculturally-focused events, without competing for space with ice sports. This strengthens the regional agricultural economy and solves an ongoing challenge for the use of facilities.
New property taxes are expected to reach $13,174,179.
Information on each project:
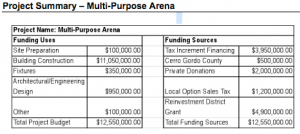 1) The proposed Multi-Purpose Arena will provide a venue for youth hockey tournaments from grade school to high school level. The arena will have public skate times during the open hours that are not scheduled for other events. The arena will seat 2,400 for hockey and similar sports events and 3,500 for concerts through the use of seating on the floor of the arena. The arena will be designed to allow for the installation of up to 3 high school sized basketball courts. The courts will provide a venue to hold youth basketball tournaments, wrestling tournaments, and other recreational activities. The Mason City Recreation Department will also conduct programming in the arena for a number of activities such as cheerleading, tumbling and summer day care.
1) The proposed Multi-Purpose Arena will provide a venue for youth hockey tournaments from grade school to high school level. The arena will have public skate times during the open hours that are not scheduled for other events. The arena will seat 2,400 for hockey and similar sports events and 3,500 for concerts through the use of seating on the floor of the arena. The arena will be designed to allow for the installation of up to 3 high school sized basketball courts. The courts will provide a venue to hold youth basketball tournaments, wrestling tournaments, and other recreational activities. The Mason City Recreation Department will also conduct programming in the arena for a number of activities such as cheerleading, tumbling and summer day care.
The arena will be owned and constructed by Southbridge Mall. The mall’s ownership is committed to this project, as it will help bring new foot traffic and attract new retailers. The mall will lease the arena to the City of Mason City for a period of 30 years with an option to extend the lease to 40 years, if desired. The City of Mason City will sub-lease the arena to Mason City Youth Hockey Association (MCYHA) for six to seven months of the year during the lease period. MCYHA will then sublease time to the other organizations, including the two-time national champion North Iowa Bulls, Figure Skating Club, High School Hockey Team, and youth hockey teams. As an example of local enthusiasm for this project, the MCYHA has committed to raise $2 million for ice making equipment and hockey amenities. When the arena is not leased to MCYHA, the City of Mason City will manage the facility and schedule concerts, conventions, exhibits, and sports tournaments.
Mason City is unique as the only city of its size in Iowa that supports semi-professional hockey. The North Iowa Bulls regularly sell out games in its current, 1,500-seat venue, which is aging and cannot be enlarged. In addition, the current ice-making equipment is aging and once it fails, it cannot be repaired. The MCYHA has actively sought a larger venue with up-to-date ice making equipment to serve the Bulls and the growing ranks of North Iowa ice hockey players and figure skaters. In addition, the Mason City area lacks modern exhibit space for trade shows and similar events.
This project will also provide a permanent home to the City’s Recreation Department. Citizens will have a convenient venue for dropping off kids for tumbling, cheerleading and other offerings. The Department sponsors a summer day care program that would be held in this facility. The Recreation Department serves an average of 5,179 participants per year in its adult and child programs.
This project is expected to generate sales tax revenues of $4,320,000 over twenty years.
 2) As a part of the “repurposing” of Southbridge Mall, the mall’s ownership will construct a performing arts pavilion at the north entrance. The outdoor pavilion roof structure is composed of tubular steel columns cantilevered upward at a slight angle. The roof will serve to shade the musicians as well as enhance acoustics. Steel sheets with Frank Lloyd Wright inspired patterns cut into them will be placed between the exposed tube steel columns and beams. LED lighting will be placed behind the steel sheets and shine through the patterns on the back wall and roof during evening performances.
2) As a part of the “repurposing” of Southbridge Mall, the mall’s ownership will construct a performing arts pavilion at the north entrance. The outdoor pavilion roof structure is composed of tubular steel columns cantilevered upward at a slight angle. The roof will serve to shade the musicians as well as enhance acoustics. Steel sheets with Frank Lloyd Wright inspired patterns cut into them will be placed between the exposed tube steel columns and beams. LED lighting will be placed behind the steel sheets and shine through the patterns on the back wall and roof during evening performances.
The entrance to Southbridge Mall has been redesigned in a manner more in keeping with the wonderful architecture already present on the Federal Avenue Plaza, including the world-renowned Historic Park Inn Hotel. The current entrance and tinted glass facade will be demolished in favor of reconstructing the pavilion at the center, while maintaining four sets of double doors for egress per code. The design also accommodates the minimum of 20′ mall circulation width that must be maintained to the exit points. The pavilion has a storage/equipment room in the center that serves as a backdrop for performance areas on either side, one indoor and one outdoor. This clever design also enables the mall’s owners to correct a streetscape design flaw–the lack of electricity for sound equipment on the Plaza.
The project is expected to generate sales tax revenues of $108,000 over twenty years.
 3) The City-owned property located at the southeast corner of North Federal Avenue and 2nd Street SE has been vacant for many years. During that time, the property has become an impromptu parking lot that can accommodate up to 25 vehicles.
3) The City-owned property located at the southeast corner of North Federal Avenue and 2nd Street SE has been vacant for many years. During that time, the property has become an impromptu parking lot that can accommodate up to 25 vehicles.
Proposed redevelopment of this site consists of a three-story mixed use retail/residential building, the Federal Avenue Lofts. A maximum of five retail spaces (four facing North Federal Avenue, one facing 2nd Street NE) will occupy for the first floor. These spaces will be designed so that they can be combined into fewer leasable spaces, depending on the needs of the tenant businesses. The upper two stories will contain 18 market rate dwelling units, with one to three bedrooms. Indoor parking for six vehicles is proposed at the ground floor. This development will close the street wall gaps on North Federal Avenue and 2nd Street NE, provide additional retail opportunities, and will also provide needed market rate dwelling units downtown. The building is designed to reflect the historic character of the downtown, but will contain modern amenities.
A developer has an option to purchase this property and has done due diligence to determine the feasibility of the project. Additional information from this developer is forthcoming.
This project is expected to generate $3,330,000 of sales tax revenues over twenty years.
 4) Both the Central Park Hotel and the Federal Avenue Lofts (mixed use retail/residential building for corner of Federal and 2nd Street) are on lots currently used for public parking. The City Hall lot provides 186 parking spaces for City Hall vehicles and employees, other downtown employees, shoppers, and residents. It also provides parking for evening events held downtown, such as the Friday Night Live concerts held in Central Park. An additional 25 spaces will be displaced by the proposed Federal Avenue Lofts located nearby. It is necessary to mitigate the loss of this parking and provide modern, covered parking for hotel guests and conference attendees.
4) Both the Central Park Hotel and the Federal Avenue Lofts (mixed use retail/residential building for corner of Federal and 2nd Street) are on lots currently used for public parking. The City Hall lot provides 186 parking spaces for City Hall vehicles and employees, other downtown employees, shoppers, and residents. It also provides parking for evening events held downtown, such as the Friday Night Live concerts held in Central Park. An additional 25 spaces will be displaced by the proposed Federal Avenue Lofts located nearby. It is necessary to mitigate the loss of this parking and provide modern, covered parking for hotel guests and conference attendees.
The proposed Downtown Parking Garage will be a multi-level, 225- to 250-space garage, including spaces reserved for hotel guests, designated spaces for City Hall and downtown employees, and monthly leased spaces. Collection of parking fees will be automated. With an anticipated daily usage rate of 60% for the Central Park Hotel, approximately 45-50 spaces daily will be used by hotel guests. Revenues from hotel parking, monthly leases and hourly parking are estimated at approximately $213,300 per year. The garage will be designed to integrate into the downtown aesthetic. While this structure has yet to be designed, there is adequate space north of the proposed Central Park Hotel to accommodate the structure.
 5) The proposed Central Park Hotel, which will be branded as a Courtyard by Marriott, is a 4-story, 96-room business-class hotel, with guest amenities such as a pool/spa and workout room. The hotel includes a ballroom and breakout rooms to accommodate meetings and conventions for up to 300 attendees, with food preparation space and potentially, a bistro restaurant. Both the hotel and the convention space fill a need for lodging and meeting space in downtown Mason City. The project also includes 3,400 square feet of new retail space, which can be divided.
5) The proposed Central Park Hotel, which will be branded as a Courtyard by Marriott, is a 4-story, 96-room business-class hotel, with guest amenities such as a pool/spa and workout room. The hotel includes a ballroom and breakout rooms to accommodate meetings and conventions for up to 300 attendees, with food preparation space and potentially, a bistro restaurant. Both the hotel and the convention space fill a need for lodging and meeting space in downtown Mason City. The project also includes 3,400 square feet of new retail space, which can be divided.
The developer, G8 Development, has demonstrated financial ability to complete this project and has entered into a Franchise Agreement with the Marriott Corporation. The proposed site for the building is on City-owned land that also includes the land upon which the Downtown Parking Garage will be located. An appraisal of the property was completed in 2013. The market value of the entire site, including the land occupied by the proposed Parking Garage, is $204,000. The hotel will occupy approximately 2/3 of this property. Land acquisition is estimated at $135,000, which the city will then return to the developer as a land donation. The developer has an option to acquire this property from the City and has completed due diligence to assess market demand for a hotel of this type.
The Iowa excise tax is expected to reach $2,585,952 over twenty years.



